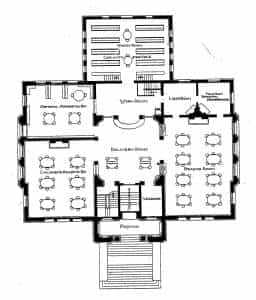![]()
Signature of Architects Smith & Gutterson
Smith & Gutterson; Smith; Smith & Gage
The firm of Smith and Gutterson designed the second Carnegie-funded library in Iowa (after Fairfield) for Ottumwa.
Smith designed the Carnegie-funded library in Hawarden (1903).[2]
Smith formed the partnership Smith & Gage (Alvah J. Gage) around 1903 which then designed the Carnegie-funded library at Eagle Grove (1903).
Oliver O. Smith (1868-1916), the son of John Burton Smith (from Kentucky), was born in Des Moines.[1] While nothing specific is known about his education, he apparently had some training in St. Louis, Boston, and Des Moines. In 1892, he entered into his first partnership, Merrill & Smith, with Edwin L. Merrill, and in 1896, he was the junior partner of Foster, Liebbe & Smith (William Foster, Henry F. Liebbe). From 1897, he entered into a series of nine partnerships where he was always listed as the senior partner, in which he generally contributed the hustle and administrative skills, whereas his partners were the designers. In 1898, the firm Smith & Gutterson (Frank A. Gutterson) was awarded the commission for the Des Moines State Historical Building, and the Owatonna Public Library in Minnesota. Then, in 1899, the firm received the commission for the Des Moines Public Library; neither of these libraries were funded by Carnegie. In 1901, they designed the second Carnegie-funded library in Iowa (after Fairfield) for Ottumwa. After Gutterson’s death in 1901, Smith designed the Carnegie-funded library in Hawarden (1903).[2] Around that same time, Smith formed the partnership Smith & Gage (Alvah J. Gage) which then designed the Carnegie-funded library at Eagle Grove (1903).
Smith, who was also involved in the designs of four county courthouses–Albia (1902), Centerville (1903), Leon (1907), and Primghar (1915), never joined the Iowa Chapter of the American Institute of Architects. His life was cut short in 1916 when he died suddenly of a heart attack.
Frank A. Gutterson (1872-1901) was born in Owatonna, Minnesota, and he attended the University of Minnesota.[3] He first pursued architectural studies at the Massachusetts Institute of Technology and then in Paris in the atelier of Godefroy and Freynet. Subsequently, he worked in New York City for Ernest Flagg, who had studied at the École des Beaux-Arts in Paris. Gutterson moved to Mason City briefly, but by 1898, he was in Des Moines with the partnership Smith & Gutterson. Together, they designed the Owatonna Public Library (1898), the Des Moines Historical Building (1898), and the Des Moines Public Library (1899). In 1901, they were awarded the competition for the design of the Ottumwa Public Library, the second Carnegie-funded library in Iowa (after Fairfield).[4] Shortly after, Gutterson died from tuberculosis.
While the original blueprints for Ottumwa are not held by the library, Smith & Gutterson’s plans were published in a journal, along with two other entries by F. R. Comstock of New York, and H. C. Koch of Milwaukee. It is interesting to note that the Ottumwa building incorporated some features from the design by F. R. Comstock, including the arched entrance to the basement entrance under the front stairs and the deletion of an entrance from the “museum” space in the basement.
SL Stuart
Footnotes
[1] Wesley I. Shank, Iowa’s Historic Architects: A Biographical Dictionary, (Iowa City: U of I Press, 1999). pp. 151-153.
[2] An Architectural and Historical Survey of Public Libraries in Iowa 1870-1940, A Report Prepared for the State Historical Department of Iowa, Division of Historic Preservation (Iowa City: Dennett, Muessig and Associates, Ltd., 1980).
[3] Wesley I. Shank, Iowa’s Historic Architects: A Biographical Dictionary, (Iowa City: U of I Press, 1999), pp. 70-71.
[4] Charles C. Soule, “Modern Library Buildings,” The Architectural Review, 1902, pp. 30-32.
Blueprints of Smith Libraries:
(Click on an image to learn more about each library.)
