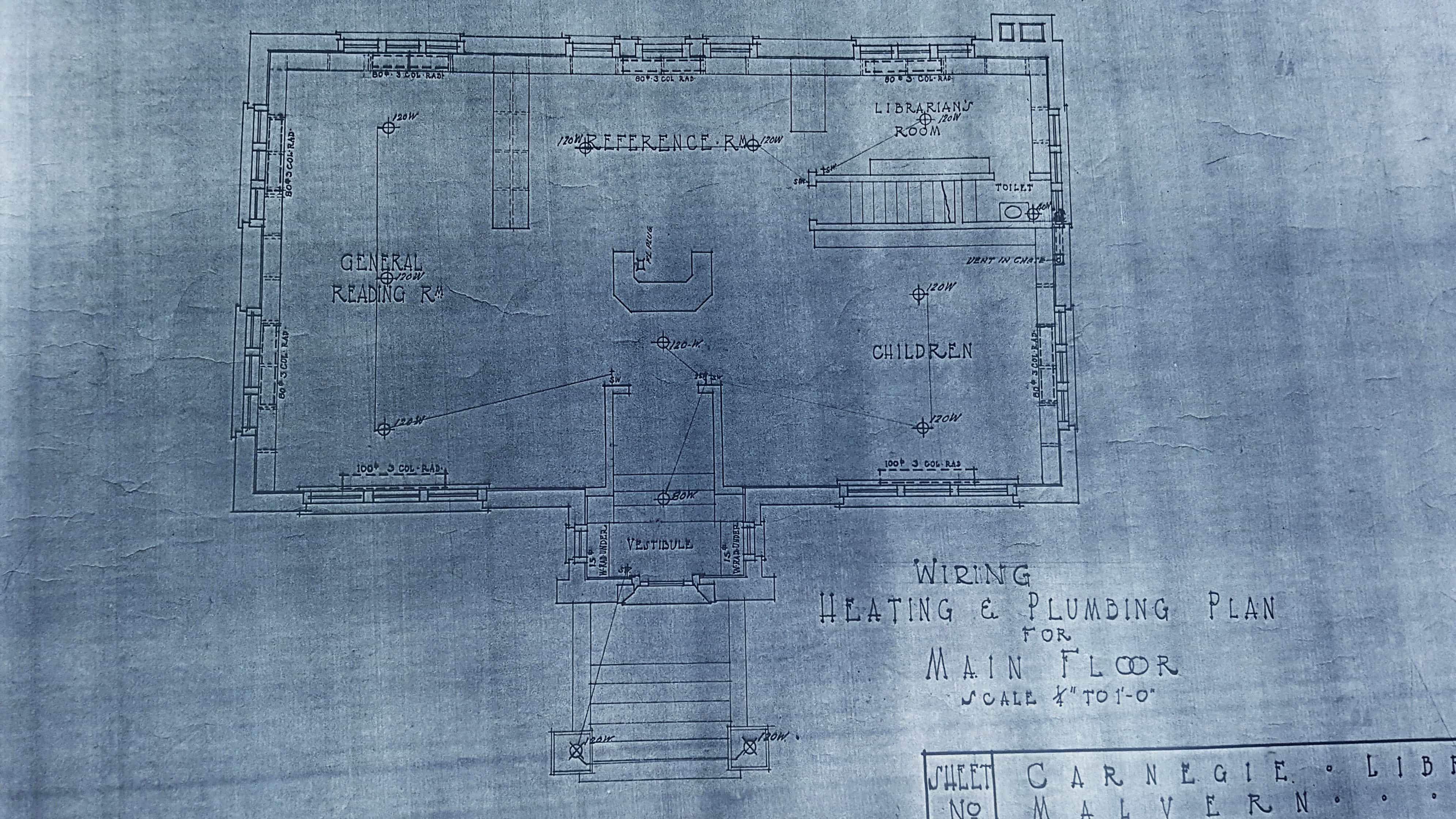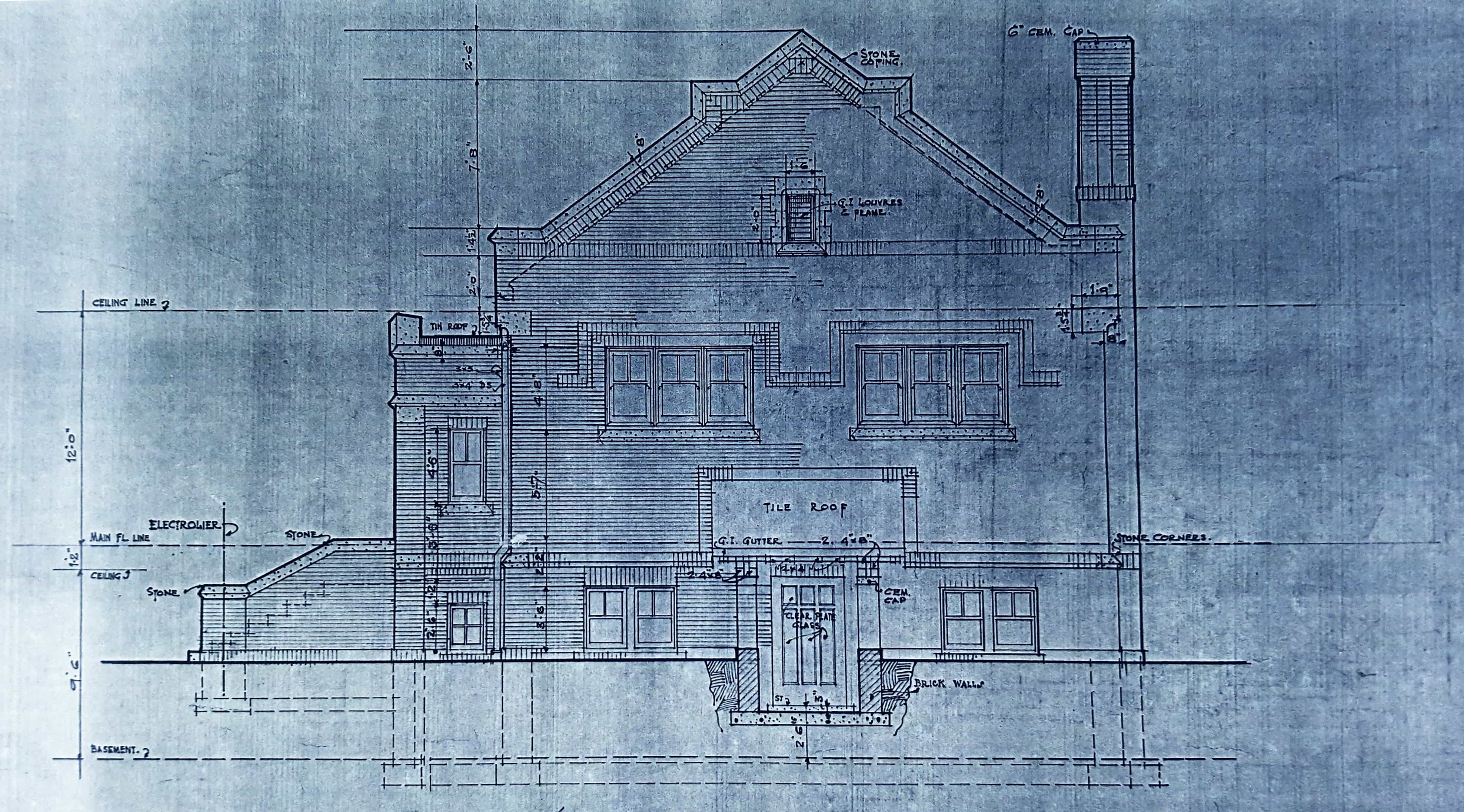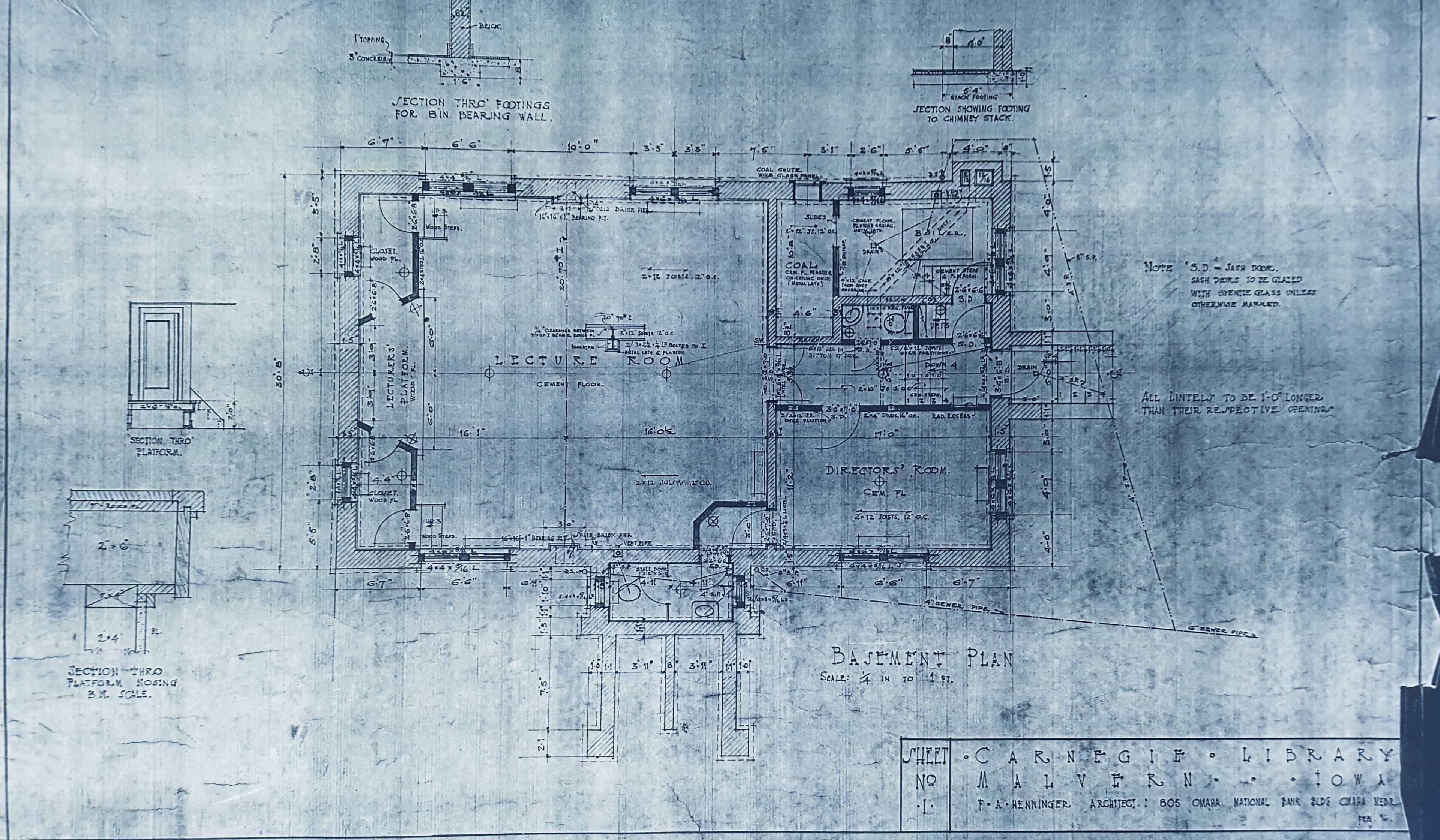
Signature of Architect F.A. Henninger
F.A. Henninger (1865-1944)
Frederick A. Henninger was born in Albia, Iowa.[1] In 1888-1889, he studied at the Chicago Art Institute, and then in 1890, he served as a draftsman for the Lincoln, Nebraska, architect, William Gray. In 1891, he moved to Omaha, Nebraska, and worked as a draftsman for the architect F.C. Ledebrink. By 1896, Henninger had opened his own practice in Omaha. By 1929, his eldest son and namesake joined his practice. In 1937, Henninger retired, and moved to California, where he died.
Malvern’s Carnegie grant letter was dated September 29, 1915.[2] James Bertram, Carnegie’s secretary, enclosed a copy of “Notes on the Erection of Library Bildings” with the letter, which was standard practice for all grants after 1911. On March 1, 1916, F.E. Mulholland, the chair of the building committee, sent Bertram a set of plans, so Henninger had been engaged by that time. On March 7, 1916, Bertram responded that “Certain minor alterations to the plans appear advisable;” he wanted the coat room on the main floor to be eliminated, and he believed that the Trustees room in the lower level to be too large. On March 14, 1916, a telegram exchange followed. Mulholland noted that the architect was changing the plans and asked if they could proceed; Bertram responded that “We should prefer to see amended plans if you please.” On March 15, 1916, Mulholland sent Henninger’s new set of plans and noted that “We instructed our archt. [sic] to designate this as staff and rest room but he neglected to do so.” Bertram approved the plans with the alterations indicated by Mulholland.
On March 30, 1916, an article in the Malvern Leader celebrated the acceptance of the plans, and stated “The new building, according to the plans approved, will be one of the prettiest library buildings of its size in the state. Mr. Henninger the architect calls it a Gothic style of architecture. It has a steep roof with gables to the north and south.”[3] The article goes on to provide the dimensions of the building and provide a sense of the space divisions of the two floors. It is interesting to note that while the side elevation did show the steep roof; however, the building was built with the same brick detailing over the windows but without the steeped roof. The change from the steep roof to the concealed roof that was built may have been the result of a need for a cheaper option. Henninger’s floor plan for the Main floor also reveals an anomaly in the distribution of the spaces. In most of the plans for smaller libraries, the general reading room and the children’s room are symmetrical on either side of the entrance and the circulation desk. Then the back sections of the buildings are usually divided into three areas: reference room, stack area, and librarian’s room. Henninger’s plan features a general reading room that is twice the size of the children’s area, and there is no separate stack area behind the circulation desk. The lack of a separate stack area may have been a reflection of the collection size at Malvern or a lack of familiarity with the needs of growing libraries.
SL Stuart
[1] D. Murphy, “Frederick A. Henninger (1865-1944), Architect,” in David Murphy, Edward F. Zimmer and Lynn Meyer, comps. Place Makers of Nebraska: The Architects. (Lincoln: Nebraska State Historical Society, February 16, 2016). http:/www.e-nebraskahistory.org/index.php?title+Place_Makers_of_Nebraska:_The_Architects. Accessed June 4, 2020. Henninger is not included in Wesley I. Shank. Iowa’s Historic Architects: A Biographical Dictionary, (Iowa City, IA: University of Iowa Press, 1999).
[2] Carnegie Corporation of New York, Reel 18. Malvern, Iowa. https://dlc.library.columbia.edu/carnegie. Accessed June 4, 2020.
[3] Malvern Leader, Thursday, March 30, 1916, p. 1. “Library Plans Are Approved.”
Blueprints of Malvern Public Library
(Click on an image to learn more about the library).


