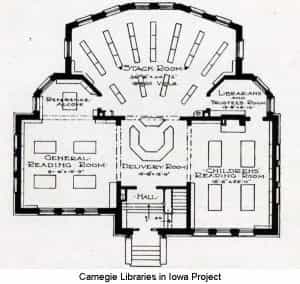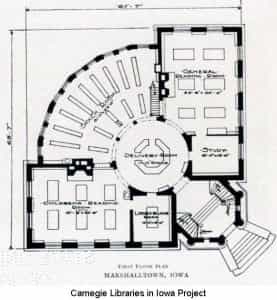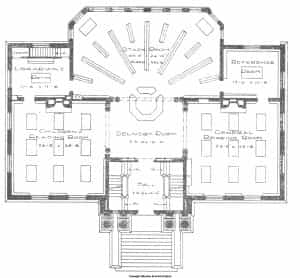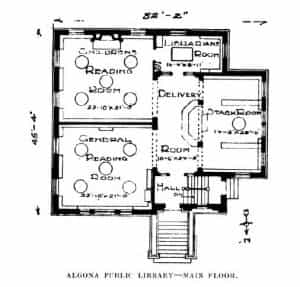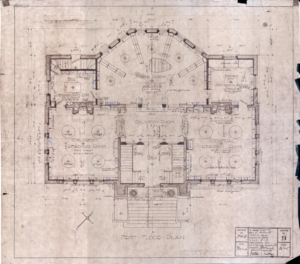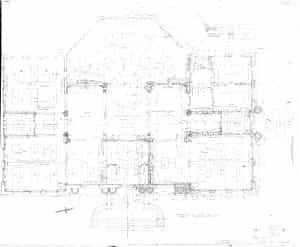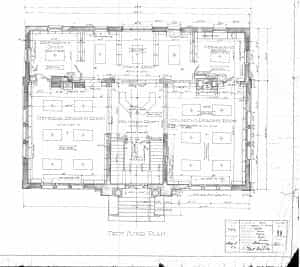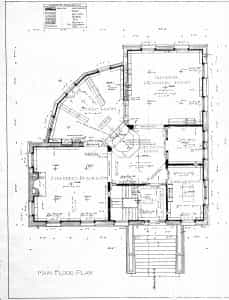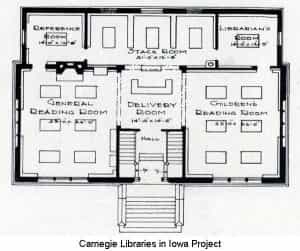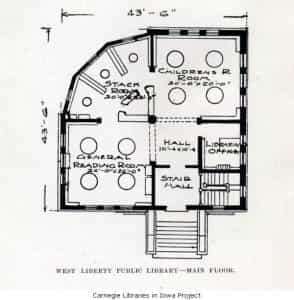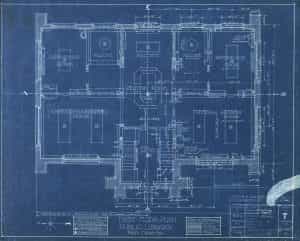
Signature of Architects Patton & Miller
Patton & Miller; Patton, Holmes & Flinn
The firm Patton & Miller, from Chicago, designed 17 of Iowa’s Carnegie libraries: Clinton (1901), Eldora (1901), Marshalltown (1901), Mason City (1902), Algona (1903), Charles City (1903), Council Bluffs (1903), Chariton (1903), Marengo (1903), Monticello (1903), Mount Pleasant (1903), Shenandoah (1903), Spencer (1903), Vinton (1903), West Liberty (1904), Red Oak (1906), and Onawa (1907). However, their first commission in the state was for the Muscatine library which was funded by P.M. Musser. In 1904, the partnership designed the Kendall Young Library in Webster City. After 1912, Patton’s new firm, Patton, Holmes & Flinn, designed the library at Sigourney (1913). After Patton’s death, Holmes & Flinn designed the first addition to Red Oak’s library.
Normand Smith Patton (1852-1915) was born in Connecticut, and was educated at Amherst College and the Massachusetts Institute of Technology before he moved to Oak Park, Illinois.[1] In 1885, he entered into the partnership with Reynolds Fisher, and Patton & Miller primarily designed college buildings. From 1896-1901, the partnership existed as Patton, Fisher & Miller (Grant C. Miller). After Fischer left in 1901, the firm became Patton & Miller which designed over 100 libraries in the Midwest. After eleven years together and over 300 buildings, the partnership dissolved in 1912. From 1912 until his death in 1915, Patton led the firm of Patton, Holmes & Flinn.
Grant Clark Miller (1870-1956) was born in Rockford, Illinois, and in 1883 he moved to Mount Vernon, Iowa. He attended Cornell College (1887-1890), and then he studied architecture under Nathan C. Ricker at the University of Illinois, receiving his B.S. in Architecture in 1894, and his M.S. in 1895. In 1898, he then earned his B.S. in civil engineering from Cornell. By 1896, he had become part of the firm Patton, Fisher, & Miller, and when Fisher left, he worked in the partnership Patton & Miller until 1912. His subsequent firm, Miller, Fullenwider & Dowling, continued to design libraries but not for any communities in Iowa.
In 1903, the paper Miller had presented before the Iowa Library Association meeting in Grinnell, entitled “Library Buildings,” was published in the Quarterly of the Iowa Library Commission to make these progressive ideas available across the state.[2]
SL Stuart
Footnotes
[1] Kruty, Paul, “Patton and Miller: Designers of Carnegie Libraries,” The Palimpsest v. 64, no. 4, July/August 1983, pp. 110-122. In Iowa’s Historic Architects: A Biographical Dictionary (Iowa City: U of I Press, 1999), pp. 199-200. Wesley Shank essentially paraphrases Kruty’s information. While Kruty utilized no footnotes, other useful sources include:
Albert N. Marquis, The Book of Chicagoans: A Biographical Dictionary of Leading Living Men of the City of Chicago, 1911 (Chicago: A.N. Marquis & Co., 1911), p 527; Donald E. Oehlerts, Books and Blueprints: Building America’s Public Libraries (New York: Greenwood Press, 1991), p 67; and Abigail Van Slyck, Free to All: Carnegie Libraries and American Culture 1890-1920 (Chicago: U of Chicago Press, 1995), p 60.
[2] Grant C. Miller, “Library Buildings,” Quarterly of the Iowa Library Commission, (ILQ) v. 3, no. 1, January 1903, pp. 1-8. [Digitized version and PDF link are provided by Iowa Heritage Digital Collections, State Library of Iowa, Des Moines, Iowa. Retrieved April 10, 2017.]
Patton & Miller Blueprints:
(Click on an image to learn more about each library.)
